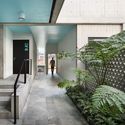
-
Architects: Fernanda Canales
- Area: 1200 m²
-
Manufacturers: Novaceramic

How to create a new house for twelve families that share the same site but different services? This project aims at redefining the concept of private domestic space within a collective structure. In a 400 square meter rectangular site, the building has three levels, plus one subterranean parking level with service areas and storage rooms. Each level has four apartments, with variations in each apartment, depending on different interior heights and views from the balconies in each room. The rooftop offers four terraces, each belonging to one of the duplex apartments in the last floor.



This building is located in a centric district at the south area of Mexico City that is undergoing a transformation process. This made it really important to prevent the changing condition from the immediate environment, resulting in protected views through the terraces and balconies. The project approaches a dual condition: how to simultaneously create privacy and a sense of open space? Each apartment opens towards the site (the front apartments face the street and the rest of the apartments open un to a backyard), each one is also connected to intermediate patios that provide the dwellings with cross ventilation and natural lighting. The stairs are a central piece within the complex, and open up to the central voids, conformed by a concrete lattice that blurs the limits between interior and exterior. This concrete element also generates the building banisters among the interior corridors that open to the exterior.

The apartments measure 70 square meters approximately, and the duplex measure 90 square meters and are distributed in two levels. These units have a double height at the living and dining areas, while the apartments on the first level have a 3 meter height. This generous spatial condition is complemented by large windows that always open to a patio, balcony or terrace. In spite of its low cost materials, the project provides quality in every detail. The use of the common spaces as terraces and living areas creates spatial and visual amplitude that allows for a domestic scale within a collective structure.




















